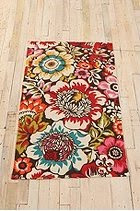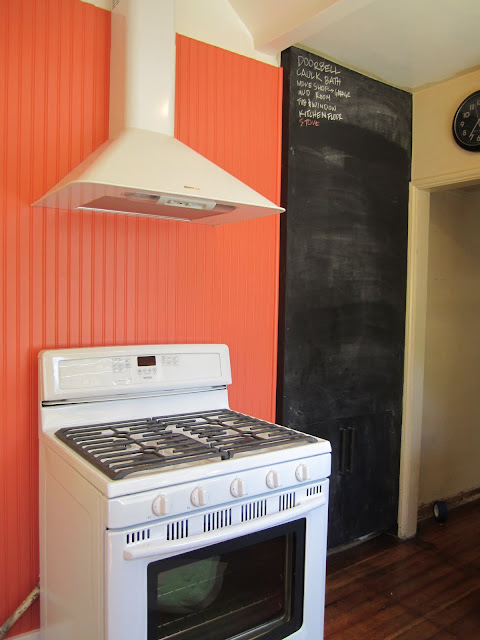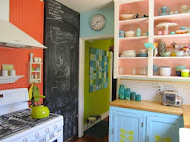We still need two more packs to finish the wall. Which I'm dying to do. Because all the stuff that used to sit in front of the wall is in my living room. Which makes the space look small and chaotic. Which it actually is. I just don't want it to look that way.
Other than that, I should be finishing the drywall mudding. But that means sanding which means washing all the dishes in the sink and who wants to do that?
The header you see has been filled and will be painted white. All the walls you see will be painted Spa blue. Which is a really pretty, yet bright, aqua blue. Or Windex blue, as my mother-in-law calls it. The ceiling is white, or mayonnaise. I just need to work in an artichoke green. Then,...delicious!
Another spot that needs sanding...which actually means dishes. Let's look at rugs instead.
Edited to add: Urban Outfitters, Flor and Flor.
Big Boy!
Tuesday, August 24, 2010
Bee is three! I asked him what he wanted for dinner and he replied, "You-shi." Which is Beckett for sushi. He likes to eat just about anything so I bought him some at Whole Foods. They even made some for Hartwell without avocado.
Really quick? Just wanted to mention that that bowl belongs to John. Why can't he put his bowl in the sink? My four year old puts his bowl in the sink.
Anycrap. More photos of Beckett. They all turned out a little blurry.
Really quick? Just wanted to mention that that bowl belongs to John. Why can't he put his bowl in the sink? My four year old puts his bowl in the sink.
Anycrap. More photos of Beckett. They all turned out a little blurry.
Whatcha been up to?
Sunday, August 22, 2010
About 5'7".
John and I have been working on getting the hood in for the last two days. Add to that the 4 days my dad and I spent putting in drywall and electrical and building a wall brace for the hood. So, 6 days for the hood. While my stove sat on the back porch.
We're not quite done. We have some moulding for the top of the beadboard paneling and we're waiting on delivery of the flue extension. Our crazy inverted hood makes our ceilings around nine feet instead of the standard eight feet.
And there's so much more. We haven't even beadboarded the rest of the kitchen. Since I wanted my stove back, we just paneled until the wall was covered enough to install the hood. And then I'm spending next week painting the ceiling and stuff.
I haven't eaten any lunch so I'm not very hilarious. And I'm exhausted from all the painting and thinking. On the plus side, I discovered that the B52's Pandora station is one of the few musical situations my husband and I agree on. I guess that makes us Blondie and The Cure.
John and I have been working on getting the hood in for the last two days. Add to that the 4 days my dad and I spent putting in drywall and electrical and building a wall brace for the hood. So, 6 days for the hood. While my stove sat on the back porch.
We're not quite done. We have some moulding for the top of the beadboard paneling and we're waiting on delivery of the flue extension. Our crazy inverted hood makes our ceilings around nine feet instead of the standard eight feet.
And there's so much more. We haven't even beadboarded the rest of the kitchen. Since I wanted my stove back, we just paneled until the wall was covered enough to install the hood. And then I'm spending next week painting the ceiling and stuff.
I haven't eaten any lunch so I'm not very hilarious. And I'm exhausted from all the painting and thinking. On the plus side, I discovered that the B52's Pandora station is one of the few musical situations my husband and I agree on. I guess that makes us Blondie and The Cure.
Labels:
beadboard,
bungalow kitchen,
kitchen,
painting
Dry(wall) County
Tuesday, August 17, 2010
I told Hartwell that grandpa and I needed to drywall today. He replied, "I hate drywall! I only like wet wall!"
Also? I'm really, really amazing at cutting drywall. Measuring? Not so much.
Also? I'm really, really amazing at cutting drywall. Measuring? Not so much.
Wabi Sabi Floor
Sunday, August 15, 2010
Waiting for urethane to dry. This is the final gloss coat before we do the third coat in satin. A family friend suggested using gloss underneath whatever your final finish is because the gloss urethane hardens better.
Here's a view of the many imperfect perfections:
Huh? Get a job? What for? I'm tryin' to think...
Saturday, August 14, 2010
We're right in the thick of it right now. Not much time to type. But this awesome knot hole had to be posted. It was full of white plaster which I scraped out. Then my dad cut a filler "knot" and sawed out a bit more so the piece could fit. Then he drilled through the whole floor. And we had to go to the basement to put a piece in underneath, which we could then fill to look like a floor. The hole is right on the threshold which makes me want to do something to it.
Enter my sister-in-law. Lynn! Come paint an eyeball on it! That would be so awesome!
More pics:
My mom yanking out a board:
The new/old floor, sanded once. Waiting for 2 more grits:
We should be done with the floor Sunday night. The waiting between sandings is a bitch.
Enter my sister-in-law. Lynn! Come paint an eyeball on it! That would be so awesome!
More pics:
My mom yanking out a board:
The new/old floor, sanded once. Waiting for 2 more grits:
We should be done with the floor Sunday night. The waiting between sandings is a bitch.
In the palm of my porch.
This little palm never got any love. So I moved it into a pot on the porch. And still...it looked pretty sad. A few weeks ago John said, "We need to take it out for a drive in the country."
Then the other day I noticed some life! And today it started unfurling. Yay!
Here can you handle this
Before:
After:
After:
I already feel like I have a much bigger kitchen. And I have a lot more knowledge about how a house was built.
Also? I don't know if you know this, but I've done all of this work, by myself, with my kids literally screaming in the living room. Before you go thinking that they were screaming for me, let me assure you that they enjoy playing rollercoaster. Which is where one throws their hands in the air and screams bloody murder. And not only are they screaming, but they are still in various stages of potty training. My youngest just learning about bribery and Chuck E Cheese and my oldest too into rollercoaster to WALK TO THE BATHROOM TO POOP. (I need to buy stock in leather sofas and Lysol wipes).
I don't want you to feel sorry for me or anything. I just want to point out what can be done if you really want it. I asked the universe for a new kitchen floor. And suddenly, I have the energy and the audacity to tear my house apart.
My parents are coming Thursday to help me take the studs out and figure out a support situation for the header. Then, FLOOR! (It's big, it's heavy, it's wood).
Swimmie Bee!
Friday, August 6, 2010
After 8 days of swim lessons, both boys can swim! Bee can jump off the diving board and swim to the ladder. He's still a little small and will need more practice, but it amazes me!
I think we're gonna do it next year. Even though it's pretty hardcore, it's worth it.
I think we're gonna do it next year. Even though it's pretty hardcore, it's worth it.
Starting Point
Here you can see what I'm dealing with. Eventually that yellow shelving will be gone and the entrance won't be the hallway but right next to the stove. Where the chalkboard is.
You can also see what passed for a stove vent in the 1920's. Awesome!
You can also see what passed for a stove vent in the 1920's. Awesome!
Past kitchen is here to kill future kitchen.
Thursday, August 5, 2010
I've stopped my demo efforts for a bit and started messing around with IKEA's kitchen planner. So I'm cheating on past kitchen with future kitchen. It's too much fun. And also quite time consuming. I have a degree in all this and it's still difficult for me to do. I think this is version nine or something? As in completely different designs, not like a tweak and then it's new.
I have a lot of storage to squeeze in and the original kitchen measurements are not normal. (Overall it's 8'x20') Most countertops are 24" deep. Mine form an "L" shape and are 18" and 20". And now I'm adding two 24" countertops across from each other. Which leaves 4' in the middle. And according to IKEA, not quite enough space to open an oven and the cabinet across the way.
As I started to get in over my head with cabinetry and countertops, I forgot that I can also design the space. Not just try to cram cabinets in symmetrically. Seems sort of obvious, but at some point you start thinking, "I need something for that space," and instead of starting over, you cram.
Plus? Plus! I'm doing it in stages. First, we're taking out that wall and adding some additional counter space and later we're going to knock down the rest. We needed a quick fix and I came up with something that will work for now. New floors, (less gross chemicals), new walls (cottage paneling), new stove, new storage.
My husband is taking the boys away for the weekend so my parents and I can redo the floors. I think he knows I like this stuff, so he's just staying out of my way and letting me do what I want. As he should.
Here's a link to my inspiration for the latest redesign. I didn't want to ask to borrow the photo and I didn't want it near my IKEA redesign plan. It's too perfect. And my design lacks stuff.
Aack! I figured out how to show you the 3D version:
You can see a shadow of the entry from the living room. To the left of the stove on the 4th wall. (My degrees collide!) Thereby seeing why I put the pretty where I did. By pretty I mean open shelving. I have some awesome stuff for that.
I have a lot of storage to squeeze in and the original kitchen measurements are not normal. (Overall it's 8'x20') Most countertops are 24" deep. Mine form an "L" shape and are 18" and 20". And now I'm adding two 24" countertops across from each other. Which leaves 4' in the middle. And according to IKEA, not quite enough space to open an oven and the cabinet across the way.
As I started to get in over my head with cabinetry and countertops, I forgot that I can also design the space. Not just try to cram cabinets in symmetrically. Seems sort of obvious, but at some point you start thinking, "I need something for that space," and instead of starting over, you cram.
Plus? Plus! I'm doing it in stages. First, we're taking out that wall and adding some additional counter space and later we're going to knock down the rest. We needed a quick fix and I came up with something that will work for now. New floors, (less gross chemicals), new walls (cottage paneling), new stove, new storage.
My husband is taking the boys away for the weekend so my parents and I can redo the floors. I think he knows I like this stuff, so he's just staying out of my way and letting me do what I want. As he should.
Here's a link to my inspiration for the latest redesign. I didn't want to ask to borrow the photo and I didn't want it near my IKEA redesign plan. It's too perfect. And my design lacks stuff.
Aack! I figured out how to show you the 3D version:
You can see a shadow of the entry from the living room. To the left of the stove on the 4th wall. (My degrees collide!) Thereby seeing why I put the pretty where I did. By pretty I mean open shelving. I have some awesome stuff for that.
Floored.
Monday, August 2, 2010
Maybe you remember the gorgeous orange vinyl that was here? Since we were working on repairing the corner, I had to take out a bunch more yesterday. And then, because the hard part was done, i.e. the nails were already gone, I removed almost all of the rest. After the vinyl and the linoleum come out, a layer of black glue is left over. Which is painstakingly removed with water.
I pour a bunch of hot water on it and let it sit. Then scrape and wipe and scrub. It seems like it takes forever and then suddenly, you're done. Or I'm done. Because I did it all by myself. So there.
Now all that's left is some paint. Which will be sanded off. And that reddish color will come through and look amazing! Pretty good for a free floor. Unless elbow grease is now currency.
I pour a bunch of hot water on it and let it sit. Then scrape and wipe and scrub. It seems like it takes forever and then suddenly, you're done. Or I'm done. Because I did it all by myself. So there.
Now all that's left is some paint. Which will be sanded off. And that reddish color will come through and look amazing! Pretty good for a free floor. Unless elbow grease is now currency.
Subscribe to:
Posts (Atom)











































