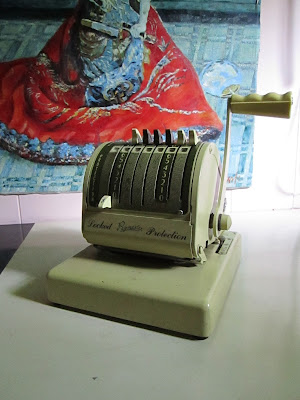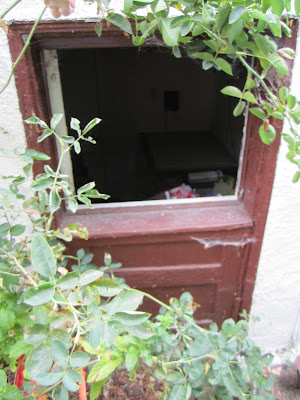Here is the before:
Before I added my sewing machine and plastic bins, this red room was a music room for my husband. He had a couple of guitars and amplifiers and I didn't want to hear it. Hence the red and green. I really, really wanted a leopard rug, but at the time they just weren't around.
After the kids were born and I was a stay-at-home mom, I decided to move his guitars out and move my creative stuff in. So that's what I did. There's more about it here.
That was three years ago, which means that now my drafting/cutting table was stacked with discarded projects and scraps of paper, the floor was covered in tiny bits of fabric and an occasional pin, and the boxes I use for shipping were procreating somehow and taking over.
So I cleaned and vacuumed and painted. I just used what I had that was light. Which was the pink from my kitchen cabinets. I didn't spend any money on this makeover. It's amazing what a little cleaning and reorganizing can do!
So here it is now. It's not magazine ready. But I love that I have my own crazy space to do what I need to do.
Onto the tour!
When you walk in, you can see my drafting table right away. I purchased an extra large cutting mat to cover it and lined it up with the horizontal bar on the bottom. It's great because I can more easily line up my ruler for cutting. Which makes the worst part of sewing go lickety-split.
Just up behind the cutting table is a little cabinet. It's sort of built into the wall. But also there's about two feet of space behind the paneling. Very mysterious!
Here it is open. Forgive the dark photo, when I turned on the light, it looked like an instagram filter. I wiped out the old cabinet and then laid down some old mat board to line the shelves.Then I filled the cabinet with fabric and felt.
When I first opened the cabinet, I found this little beauty. It still works. You set the dollar amount, place some paper inside and pull the lever. Then it prints the amount on the paper.
Let's take a little turn and see what other treasures we can see. That's right, a yellow cabinet! Surprised? Okay, the toilet. I live in a house with three gentlemen. And I have one bathroom. Imagine the smell of a gas station bathroom after an inebriated rugby team stopped by and you'll get close to what I deal with daily. When I originally created my sewing room, I placed the drafting table over the toilet and we shut the water off. The boys were still in diapers and I was an idiot. I wanted to hide the toilet and make it truly a creative room. After the pipes backed up, the toilet leaked a little and I thought,"maybe we need a second toilet." So we asked the plumbers to help us fix it and I redesigned the space to allow for um,...private time.
And the before. Boy that yellow cabinet is YELLOW!
But roomy!
Right below the yellow cabinet and window are what I refer to as "the stairs to no where." I just use them to stack things. They actually do lead somewhere, the backyard, but were paneled over at some point.
This is the window above the stairs next to the yellow cabinet. I opened it and you can see the backyard.
Here it is from the outside. Covered in roses. I wanted to show you the size. It's around three feet tall. My bedroom window is right above it.
Close-up! Now you can see it's a mini dutch door! The window opens, but the door does not. Because of the paneling. There's a little ledge the boys sometimes use to play restaurant.
Here's a view into the window. You can barely make out the drafting table. It's kind of delightful as a little kiosk, non?
If we turn a little more, you can still see the toilet and the bookcase I placed for privacy. Otherwise when you walk in, you would immediately see everything. Like, EVERYTHING. The bookcase faces out and is on a pedestal I made of bricks and old shelves. The bookcase is particle board and would turn to mush if the toilet overflowed. And I'm not taking any chances.
Turn once more and you can see another door. This door leads to the water heater and the furnace.
But there's another surprise in store. It also has earthquake supplies and a faucet to no where! But the tub possibilities make me so happy! Another bathroom, with tub?! I would cry...
Using my amazing detective skills, I discovered the two feet of space behind the paneling. So I tore off a panel to see what was actually there. Like every rich person, all my secrets are behind the fake Renoir.
There's a tiny window, conduit and a giant cabinet. I was hoping to pull out all the paneling and just create a giant desk using the foundation as a base. Our foundation is waist high and I used part of it to hold up the current desk. The other side of it rests on the plastic drawer unit. But, as I stared at the wall and cabinet and tiny window, I decided it would have to wait. I replaced the panel and sighed deeply.
My dream is to someday turn this room into a full or even 3/4 bath for the boys. And the rest of the basement would be their bedroom. The entrance to our basement is outside and downstairs. You have to leave the house and then re-enter below. But this would mean the boys would have their own space. Like Mike Seaver's apartment over the garage in Growing Pains. Except it's a bedroom below the house. And Alan Thicke refuses to answer my phone calls.































4 comments
My family's house was built in 1985, too! Except ours looks anything BUT old.
You know what, I think I have your same house, except mine was built in 1951 (proof was the newspapers we found in walls we tore down, LOL) and I have 3 boys and only ONE toilet...so...very jealous of your little pot in the corner!
Enjoyed the tour...I came over from Crafty Confessions!
You make me laugh. I was just thinking how I must get a plumber over to fix a leak out back, but I've made a mess out there and need to clean it first. Ha! Also love all the quirky little intriguing spaces. This reminds me of the up north houses we visited as kids (we live in South Florida) and they were alway interesting like this. I hope you enjoy creating many wonderful things there.
Liz
I have some serious basement envy. But then, mine isn't really a basement, just a terrifying blackhole.
Post a Comment